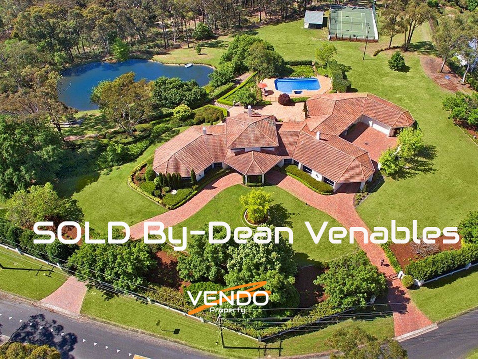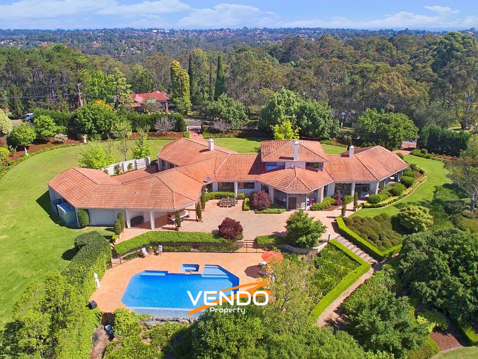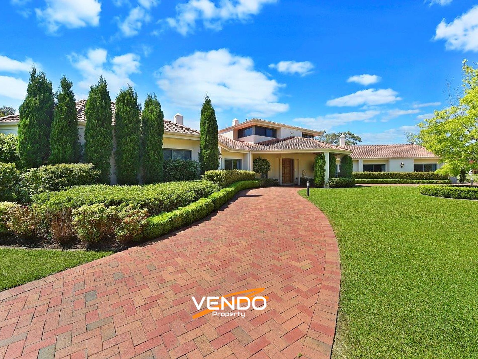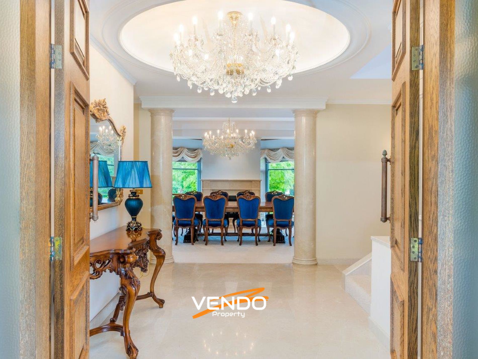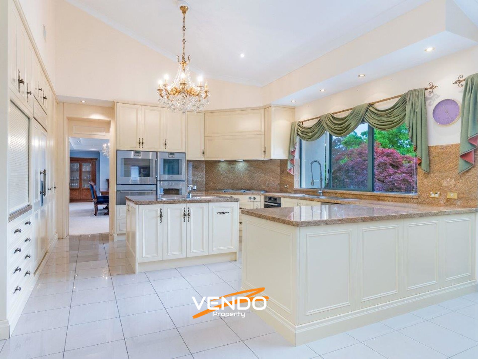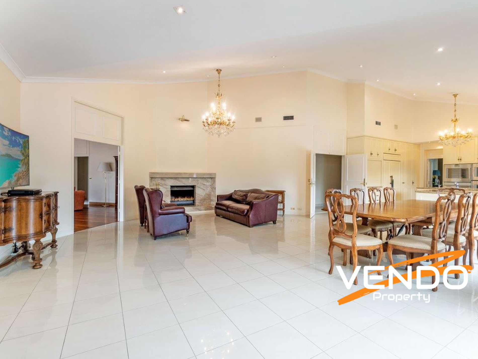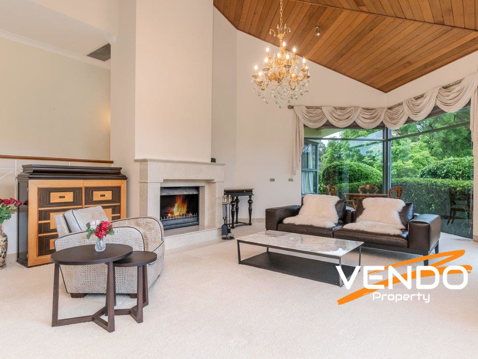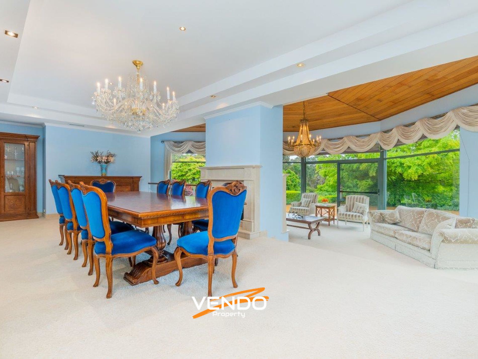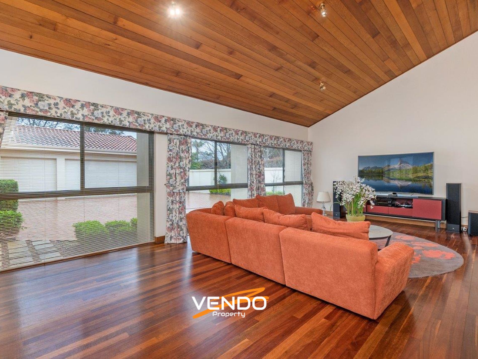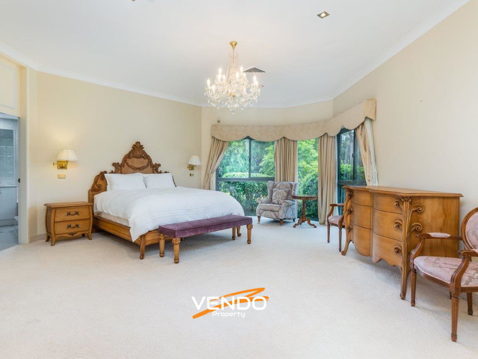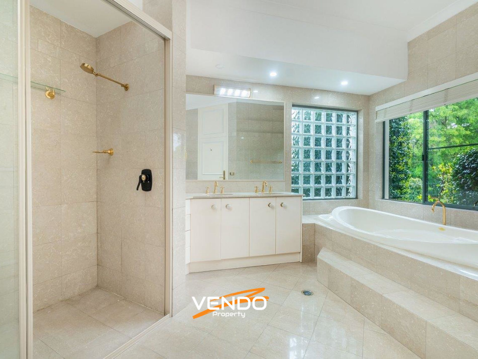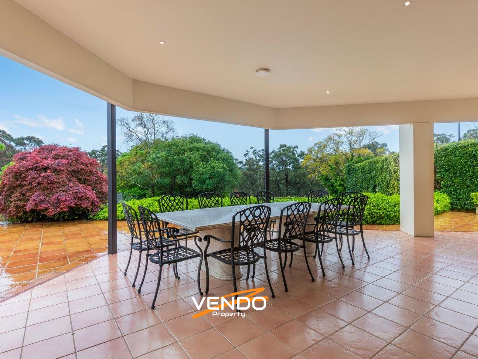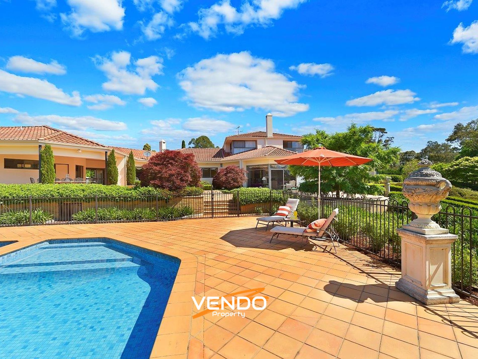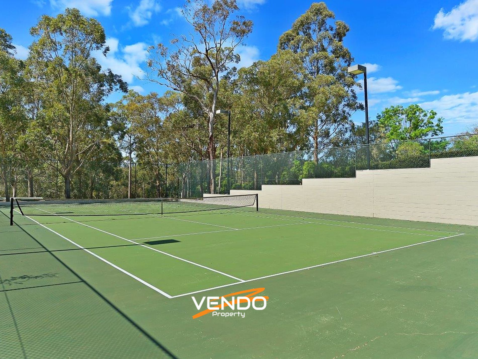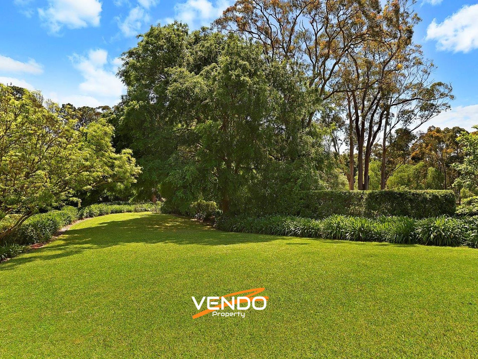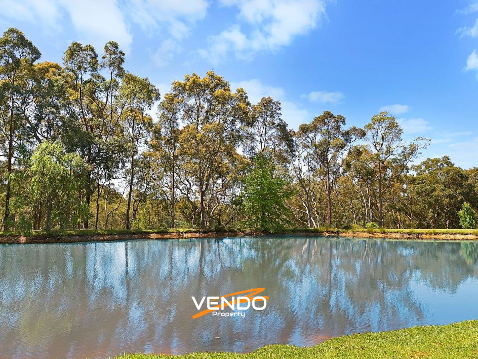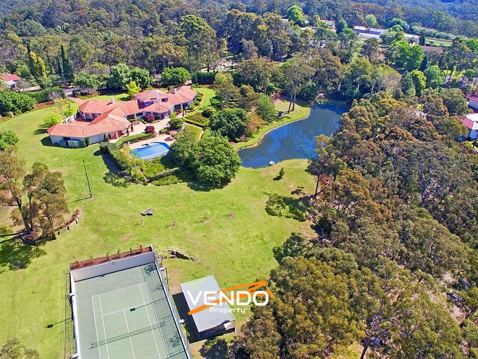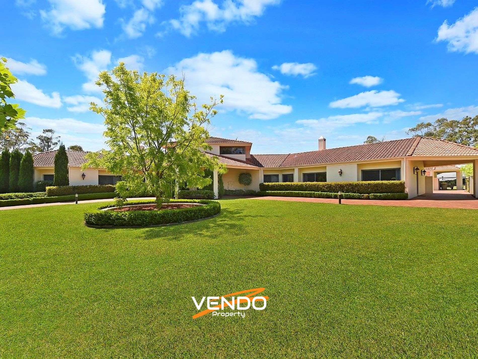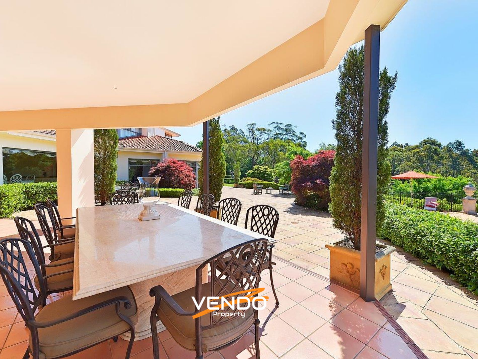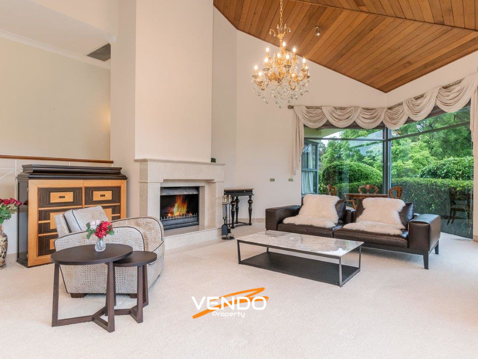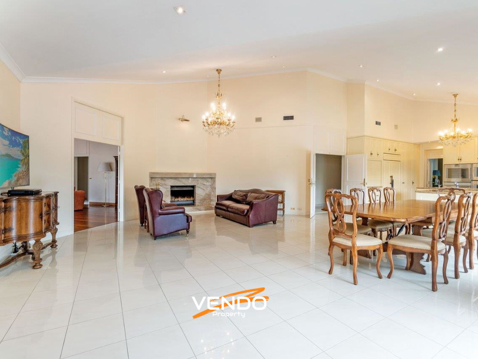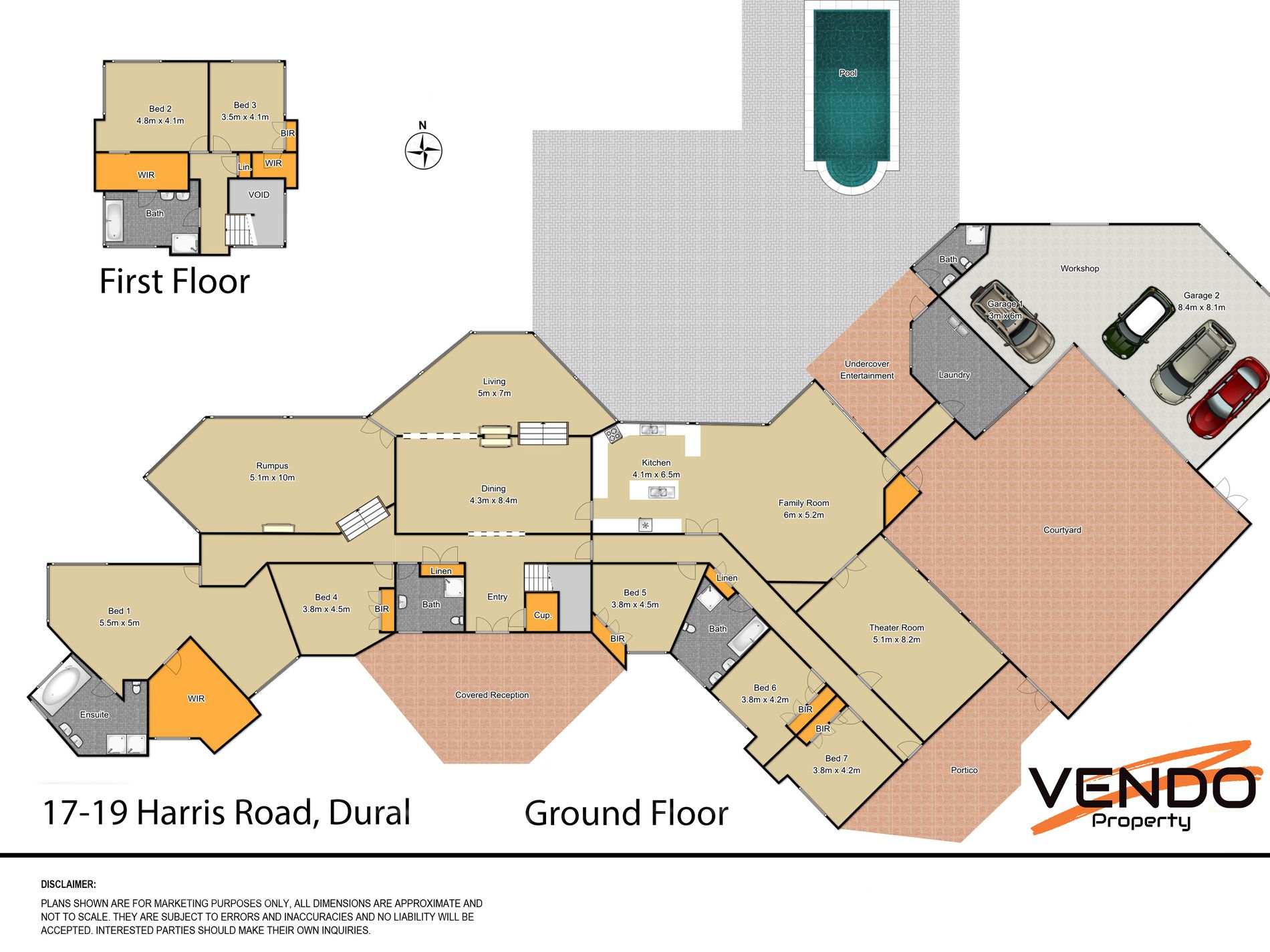THE ULTIMATE DURAL ESTATE !
Enjoy Privacy, Elegance and Resort Style Luxury
This magnificent private oasis is one of the best properties Dural has to offer situated on 12 acres of sprawling grounds with a 175m frontage situated behind private security gates. Featuring a glorious full brick architect designed residence with expensive floor to ceiling glass walls adorning the living areas enabling natural light to stream through the home. Crystal chandeliers, vaulted ceilings and warm cosy fireplaces provide charm and elegance to a truly exceptional family home. Open Plan living areas flow to spacious lounge, dining and entertaining areas all overlooking manicured gardens and wet edge pool.
* 12.5 acres of easy care gardens and sprawling grounds
* 175 metre frontage with circular drive and Porte Cochere
* Third drive way for trades and property access
* Luxury appointments and quality inclusions throughout
* Integrated entertainers kitchen with Gaggenau Appliances
* Two master suites each featuring full bathroom and dressing room – one offering parents retreat/in-law accommodation with separate sitting area and wet bar/ kitchenette
* Extensive grounds with spot lit paths, gardens and spring feed lake
* 15 mtr wet edged saltwater pool with spa
* Extensively paved open and covered entertaining areas
* Flood lit championship tennis court with viewing cabana
* Separate large media room
The residence is north facing with stunning irrigated and landscape gardens flowing to beautiful lake. This is a unique once in a lifetime opportunity to own a landmark acreage property that may not come again and very long time.
Please call Dean from inspection today 0412 848 412
FEATURES
* North aspected on 12.5 acres 175 metre frontage
* Securely fenced with Automatic gates
* Circular drive and Porte Cochere
* Third driveway for trades and property access
* Full brick residence perfectly orientated to the North
* Option of 2 Master bedroom suites both with dressing rooms and each with a full ensuite bathroom.
* Separate wings of bedrooms and side external entrance provide ideal options for extended family and/or nanny/staff accommodation.
* Generous media/games room
* Entertainers' kitchen with integrated fridge and dishwasher, wine fridge, 3 ovens and steam oven Gaggenau Appliances - natural mains gas cooking
* Four Italian marble fireplaces - 2 Jetmaster wood burning and 2 natural gas
* Mature gardens featuring an ornamental spring fed lake
* 15 mtr wet edged saltwater pool with spa
* Extensively paved open and covered entertaining areas
* Flood lit championship tennis court with viewing cabana
* 3 separate air conditioning systems operating independently which are zoned throughout the house
* Floodlighting across most of the side and rear lawns. Spot lighting along the garden paths.
* 2 separate gas hot water systems to enable simultaneous use
* Licenced (Hornsby S.C.) Envirocycle sanitation system which recycles onto gardens
* Reticulation irrigation system throughout the gardens
* 7 car parking and 5 garages with internal, secure access to the house.
Features
- Swimming Pool - In Ground

